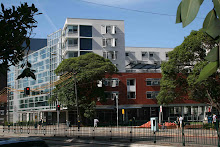Lipman is still making good progress on the New College Village. As previously reported the structure is completed. As well:
* Internal walls are now completed for all floors
* Most gyproc internal walls are completed
* Tiling of bathrooms and most fittings are completed to level 1
* Tiling is under way on levels 2 & 3
* Windows are installed to Level 6
* The installation of elevators is well advanced
* Most electrical, mechanical and haudraulic services are finished to Level 7
* External surface finishing is well progressed
* Sealing of the roof is close to completion











